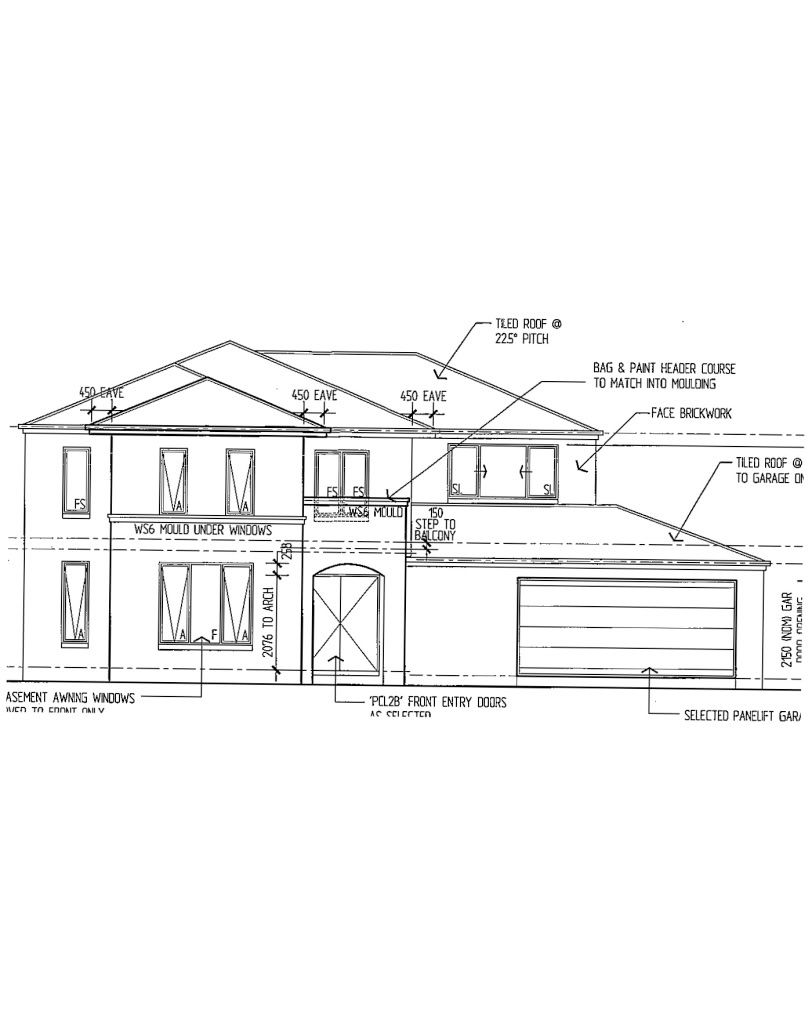
Okay will launch into it - alot of help from David. The red part is the driveway which will be in black concrete bordered with house bricks and a brick emblem in the middle of the expanse. The yellow will be stairs coming down into the house - eventually in sandstone - you will be able to drive over it and either park or reverse into and drive out of the house.
The yellowy green behind the garage will be plain concrete which we can drive through on to wash cars hide trailers/ hang washing/play basketball. The green at back of house will be rough concrete which we will tile in similar tiles as inside.
The blue lines are wooden retaining walls 70 cm high with steps from either side of the alfresco.
on the top of the blue line are going to be Capital pear trees spaced two metres apart to provide shade and "dappled light" (david's words) in summer and allow sun in in winter. At the bottom of the garden we will plant bamboo that is on the other side of the fence to give a good thick screen in time.
Down the length of the house will be the kids play area (so I can see them through the pantry window) - not that I don't trust them at all!
In the future we are thinking of a pool in the back left corner which we would make level with the second retaining wall - in the future - this may be a long time off!
We will also retain to the left hand fence and use an actual screen.
This will keep me busy for a while at least!
The front will be bordered by hedges and mass plantings in the garden beds.
Work in progress!!

No comments:
Post a Comment